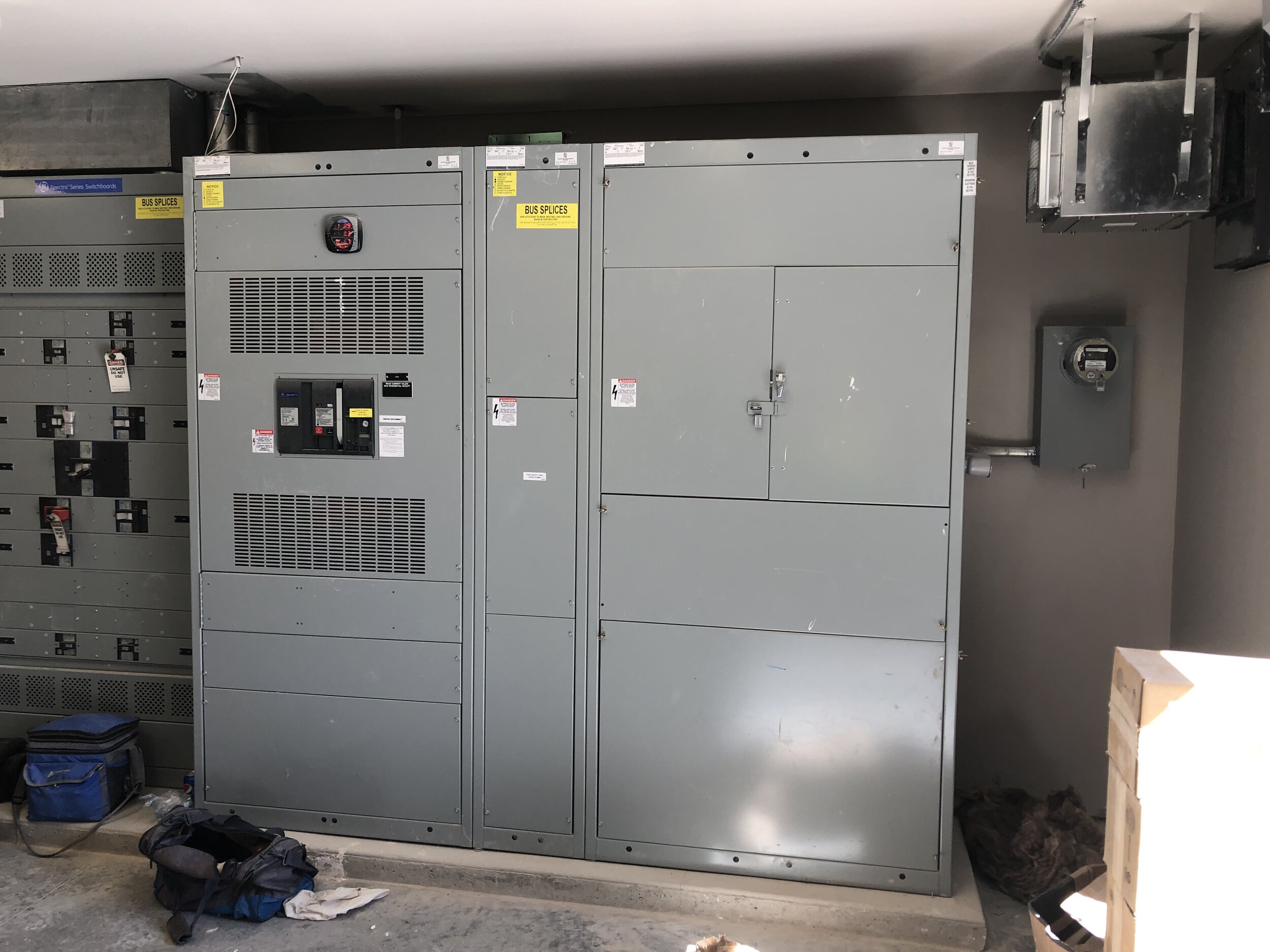Norfolk State University New Residential Complex
Key details
New construction
Design-build
Accelerated schedule
PROJECT HIGHLIGHTS
Four-story North and South Residence Halls provide modern amenities for first year on campus residents; room options include
two bedrooms with two baths
four bedrooms with two baths
one bedroom one bath
Two-story central amenity space houses
Offices
Conference room
Resource production space
Fitness room
Movement/yoga studio
Multipurpose room
Group study space
Community kitchen
Theater
Open gaming space
“We really wanted to create a facility that promotes community for NSU’s students. While maintaining the campus masterplan, we envisioned a residence hall fit for nurturing educational goals while providing space for establishing relationships that will last a lifetime.”
TEAM + SPECIFICS
Completed December 2019
Architects – Commonwealth Architects, Niles Bolton Associates
Contractor – S.B. Ballard Construction Company
740 beds
4-story North and South residence halls with 2-story central amenity space
193,424 SF
$56,000,000 total cost






