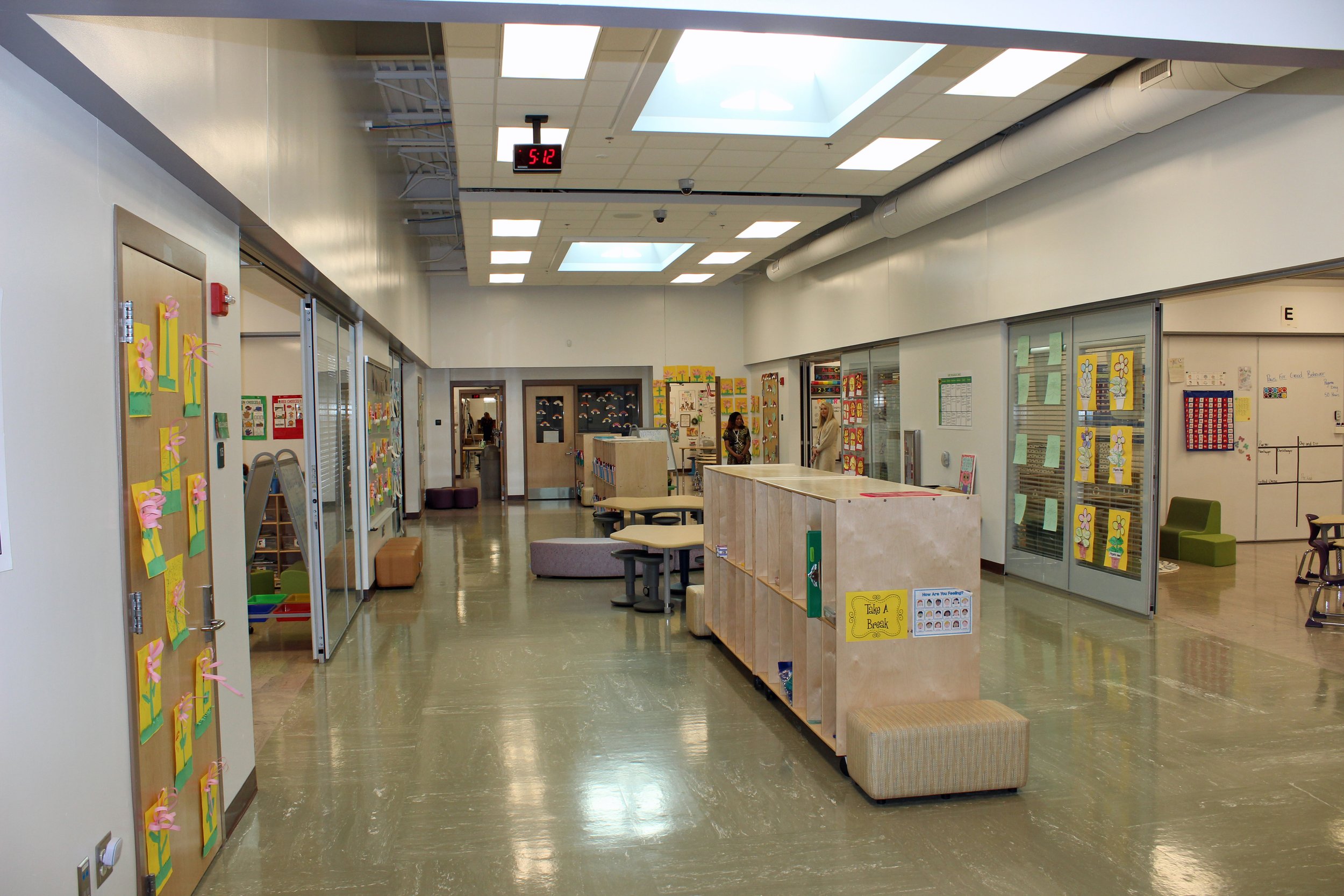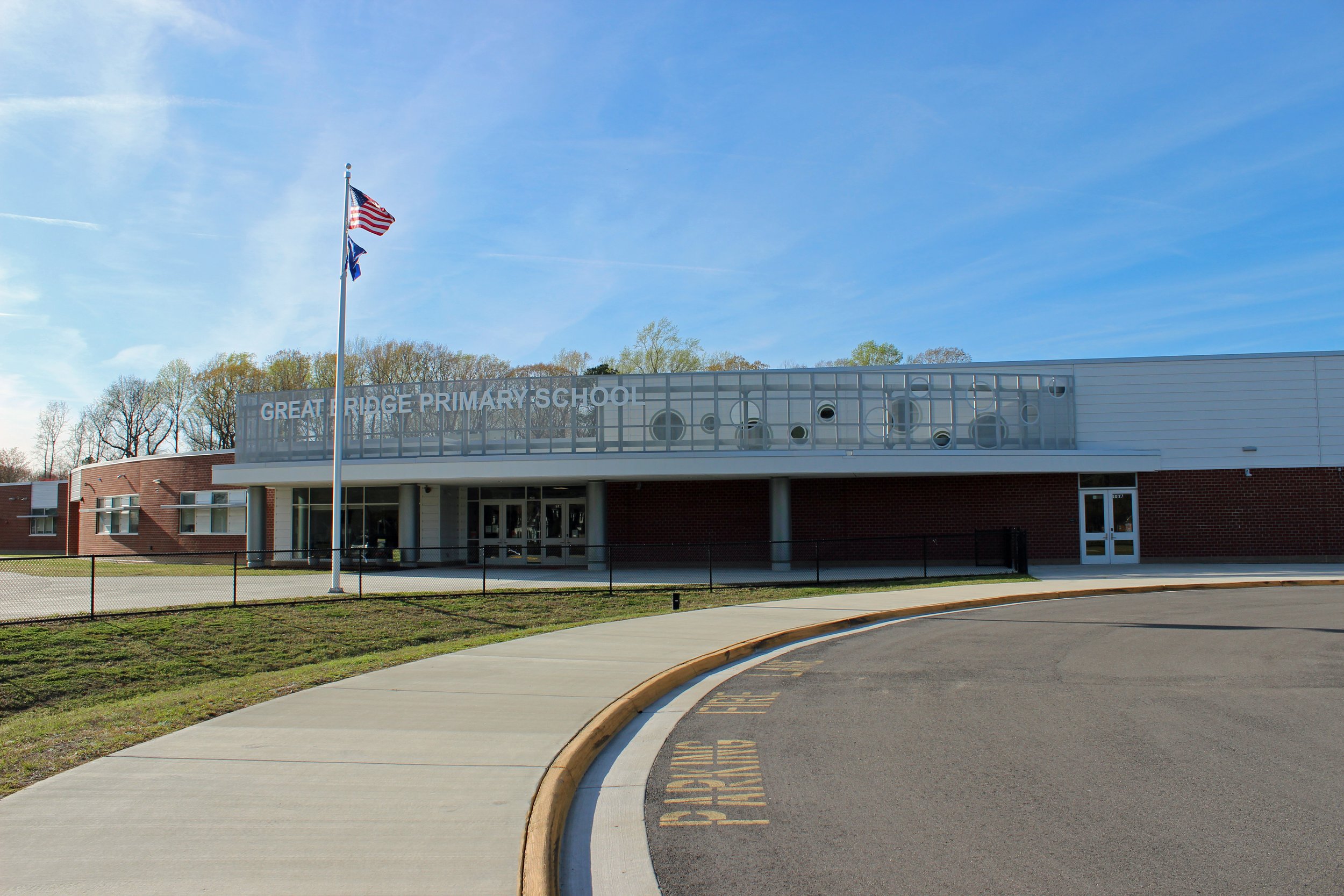Great Bridge Primary School
Key details
New construction
Architect-led team
21st Century Learning Environment
Project Highlights
Construction carried out over two major phases while the existing facility remained occupied
School divided into three themed “Learning Neighborhoods”, one for each grade
The facility consists of 31 classrooms, including special education classes, OT/PT, speech, art, music, guidance, and a flexible lab space adjacent to the centrally located media center.
Stage-equipped gymnasium and cafeteria open to outdoor plazas
2023 HRACRE Award of Merit for Best Educational Building
TEAM + SPECIFICS
Opened for 2019-2020 school year
Architect – Woolpert
Contractor – E.T. Gresham Company, Inc.
678 student capacity (Pre-K through 2nd Grade)
91,000 SF







